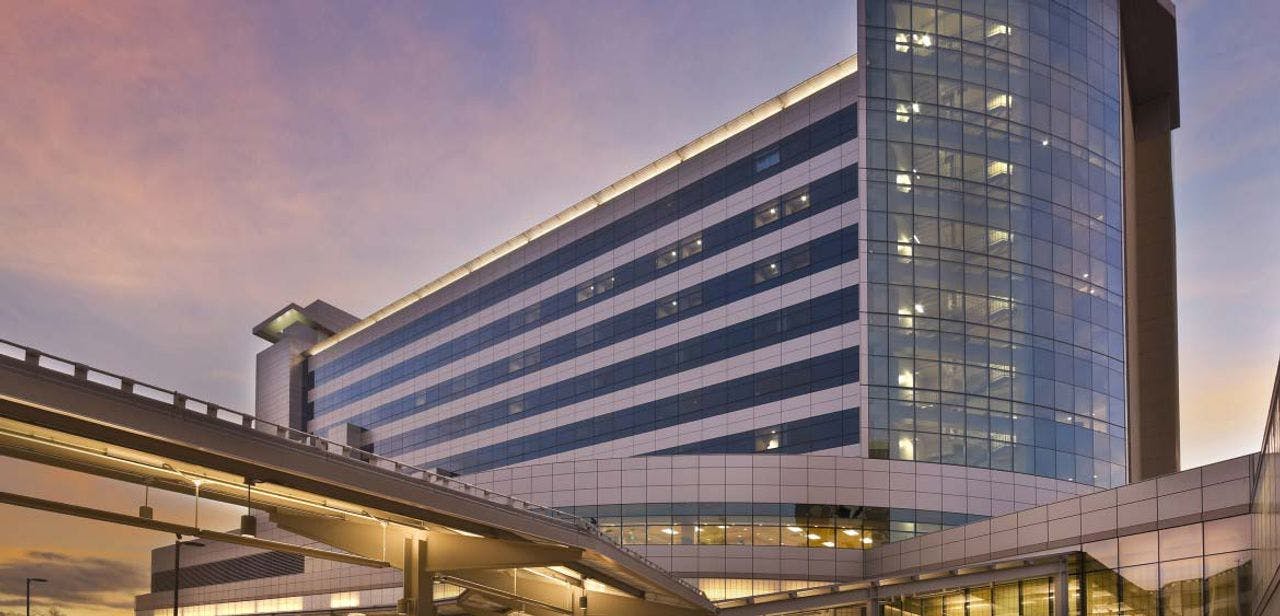Renown Tahoe Tower
Renown’s 11-story tower is the most advanced medical facility in Nevada. It provides 515,000 square feet and 192 more beds, 21 operating rooms, the regional trauma center, an MRI area, a cardiac cath laboratory, a central sterile suite in the basement to support operating rooms, and much more.
The expansion also included two helicopter pads on the roof and one grade level helicopter pad for patients own in. The project improved clinical space for nursing and provided an embed infrastructure to meet the demands of the state-of- the-art medical technology.
“Every level of support that was needed, from the staff in the office to the direct project team, had Renown’s best interest at the forefront. The level of detail and expertise was continuously evident as the project progressed through completion.” – Patty Evans, Construction Administration
A 1,690-space, seven-level parking structure was built simultaneously along with a 13,000 square-foot central utility plant and a 400 foot underground concrete tunnel for utility delivery and materials management.
The main entrance leads to a grand lobby and a 30,000 square-foot Healing Garden with ponds, sculptures and seating. This remodeled and expanded improvements add an additional 60 years to the life span of Reno’s oldest hospital. n
- Client
- Renown Health
- Architect
- HDR Architects
- Location
- Reno, NV
- Project Value
- $275 Million
- Delivery Method
- Design-Assist
- Categories
- Healthcare
